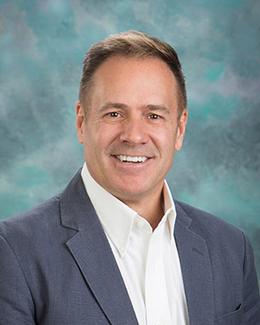$659,900 for Sale
9813 woodbay drive , tampa, FL 33626
| Beds 3 | Baths 2 | 1,732 Sqft | 0.19 Acres |
|
1 of 39 |
Property Description
Welcome to this beautifully updated 3-bedroom, 2-bath home with a 2-car garage in the heart of Westchase! Step inside to a bright and inviting split floor plan featuring soaring ceilings and a spacious open-concept layout that seamlessly connects the living room, dining room, kitchen, and dinette. Designed with entertaining in mind, the home is filled with natural light and enhanced by stylish luxury vinyl plank flooring throughout the main living areas. The kitchen features white cabinetry, granite countertops, stainless steel appliances—including a wine fridge—and a classic subway tile backsplash (2024). Crown moulding adds a touch of elegance to the main living areas and the primary suite. The light and airy primary bedroom is a true retreat, complete with an updated en-suite bathroom, a spacious walk-in closet, and a secondary closet for additional storage. Step outside to your own private backyard oasis, where the stunning pool area was completely redone in 2024. Upgrades include new coping, leather marble pavers, updated tile, and pool resurfacing—perfect for relaxing or entertaining year-round. Other features and improvements include: Separate Laundry Room just off the garage area, Pool Safety Gate, AC (2018), Roof (2014), Water Heater (2015), Heated Pool/Spa, and Fully Fenced Yard. Westpark Village and Towne Center is just a short distance away and includes shopping areas with various pubs, restaurants, coffee shops and more! Conveniently located close to Costco, Publix, Sprouts, and easy access to the Veterans Expressway, Downtown Tampa, Westshore Business District International Mall and local beaches! Don’t miss your opportunity to own this move-in-ready gem in one of Tampa’s most sought-after communities.
General Information
Sale Price: $659,900
Price/SqFt: $381
Status: Active
MLS#: TB8394765
City: tampa
Post Office: tampa
Schools: alonso-hb
County: Hillsborough
Subdivision: westchase sec 110
Acres: 0.19
Lot Dimensions: 73 x 114
Bedrooms:3
Bathrooms:2 (2 full, 0 half)
House Size: 1,732 sq.ft.
Acreage: 0.19 est.
Year Built: 1994
Property Type: Single Family Residence
Style: Contemporary
Features & Room Sizes
Paved Road: Paved
Construction: Block, Stucco
Exterior Misc: Irrigation System, Rain Gutters, Sidewalk, Sliding Doors
Pool: Yes
Pool Description: Child Safety Fence, Gunite, Heated, Screen Enclosure
Fireplaces: Yes
Fireplace Description: Family Room, Master Bedroom
Basement: No
Foundation : Slab
Appliances: Dishwasher, Disposal, Dryer, Range, Range Hood, Refrigerator, Washer, Water Softener, Wine Refrigerator
Cooling: Central Air
Heating: Central, Electric
Waste: Public Sewer
Watersource: Public
Tax, Fees & Legal
Est. Summer Taxes: $0
Est. Winter Taxes: $10,099
HOA fees: 35
HOA fees Period: Monthly
Legal Description: WESTCHASE SECTION 110 LOT 45 BLOCK 5

Information provided by My Florida Regional MLS DBA Stellar MLS, Copyright 2025
All information provided is deemed reliable but is not guaranteed and should be independently verified. Participants are required to indicate on their websites that the information being provided is for consumers' personal, non-commercial use and may not be used for any purpose other than to identify prospective properties consumers may be interested in purchasing. Listing By: Jessica Magrill of KELLER WILLIAMS TAMPA PROP., Phone: 813-264-7754

