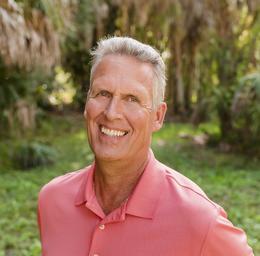$1,199,000 for Sale
9709 w riverwood drive , crystal river, FL 34428
| Beds 5 | Baths 4 | 4,707 Sqft | 1.81 Acres |
|
1 of 26 |
Property Description
Enjoy living on the water without the fear of flooding! This custom multi-family home offers two homes under one roof, spanning over 5,000 sq ft. Located on 1.81 acres of lake-front, landscaped property with an island walkway rounding a private inlet of Lake Rousseau making it truly like no other! No HOA, No Flood zone, No restrictions! Perfect for large families or enormous mother-in-law suite. Even the possibility of income- live in one side, rent out the other. Left side of the home offers a split floor plan, offering 4 bedrooms, 2 full bathrooms, 2 living rooms and large formal dining. The garage was fully converted to an additional living room but could very well be a 5th bedroom. The back porch was fully enclosed as well. Right side of the home offers 2 bedrooms and 2 bathrooms with large living rooms, formal dining, additional kitchen and laundry room. The back porch is screen enclosed with deck and built in jacuzzi. Both sides have private entrance ways, double paved carports on each side, fully enclosed additional garage and two sheds/workshops equipped with power. Enormous maintained manicured lawn, paved circle driveway, this stunning Lake Rousseau home has an abundance of features to offer!
Waterfront
Water Name: LAKE ROUSSEAU
General Information
Sale Price: $1,199,000
Price/SqFt: $255
Status: Active
MLS#: OM697284
City: crystal river
Post Office: crystal river
Schools: crystal river high school
County: Citrus
Subdivision: lake rousseau shores unrec
Acres: 1.81
Lot Dimensions: 167 x 387
Bedrooms:5
Bathrooms:4 (4 full, 0 half)
House Size: 4,707 sq.ft.
Acreage: 1.81 est.
Year Built: 1998
Property Type: Single Family Residence
Style:
Features & Room Sizes
Paved Road: Paved
Garage: No
Construction: Block, Stucco
Exterior Misc: Hurricane Shutters, Irrigation System, Sidewalk, Storage
Basement: No
Foundation : Block, Concrete Perimeter
Appliances: Built-In Oven, Cooktop, Dryer, Electric Water Heater, Exhaust Fan, Freezer, Ice Maker, Microwave, Range, Range Hood, Refrigerator, Washer, Water Softener
Cooling: Central Air
Heating: Electric
Waste: Septic Tank
Watersource: Well
Tax, Fees & Legal
Est. Summer Taxes: $0
Est. Winter Taxes: $6,072
Legal Description: PCL 2: COM AT THE NE CORNER OF LT 15 OF RIVERWOOD SHORES PB 3 PG 21 TH GO S 77D 50M 12S E AL THE NE'LY R/W LN OF RIVERWOOD DR A DIS OF 66.01 FT TO A PT ON THE E'LY R/W OF RIVERWOOD DR TH S 11D 23M 20S W AL SD R/W 28.82 FT TO THE NW'LY R/W LN OF A 50 FT CO RD TH N 68D 50M 23S E AL SD R/W 100.00 FT TO THE POB TH CONT N 68D 50M 23S E AL SD R/W 108.08 FT TO THE PC OF A CURVE CONCAVE NW'LY HAVING A A RADIUS OF 339.89 FT A CNTRL ANG OF 19D 58M 42S A CORD BRNG AND DIST OF N 58D 51M 02S E 117.92 FT TH G O AL THE ARC OF LAST SD CURVE AND SD R/W AN ARC DIST OF 118.52 FT TH N 42D 26M 50S W 403.03 FT MOL TO THE WATERS EDGE OF THE BACKWATERS OF THE WITHLACOOCHEE RIVER TH S 48D 56M 44S W AL SD WATERS EDGE 221.92 FT TH S 56D 39M 24S E 126.23 FT TH S 33D

Information provided by My Florida Regional MLS DBA Stellar MLS, Copyright 2025
All information provided is deemed reliable but is not guaranteed and should be independently verified. Participants are required to indicate on their websites that the information being provided is for consumers' personal, non-commercial use and may not be used for any purpose other than to identify prospective properties consumers may be interested in purchasing. Listing By: Norman Longfellow of WAVE ELITE REALTY LLC, Phone: 352-400-0188

