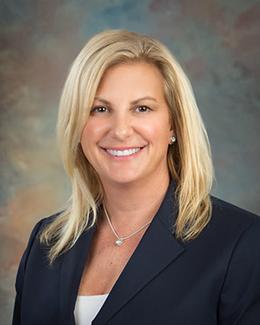$525,000 for Sale
9250 emily drive , fanning springs, FL 32693
| Beds 3 | Baths 2 | 2,848 Sqft | 0.38 Acres |
|
1 of 67 |
Property Description
Nestled in the beautiful, gated Riverwalk community, this stunning 3-bedroom, 2-bathroom split floorplan home offers 2,848 sq. ft. of heated space (3,664 sq. ft. total) and a lifestyle of comfort and elegance. A long, winding entryway leads you to this beautifully landscaped property, surrounded by oaks, magnolias, camellias, crepe myrtles, azaleas, and a dogwood tree. Enjoy sitting on the charming front porch or step inside through the leaded glass front door. You will immediately feel at home in this inviting open floor plan with high-end finishes, all protected by a gorgeous metal roof. The spacious kitchen is a chef’s dream, featuring maple cabinetry, quartz countertops, stacked stone accents, and a large bar with seating for six. The open-concept living room is expansive and boasts a cozy gas fireplace, perfect for relaxing evenings. There is a breakfast nook next to the kitchen. A highlight of the home is the gorgeous Florida room, where natural light pours in through tons os glass doors and windows, offering serene views of the lush backyard. Outside, a private walking path connects directly to 36 miles of scenic walking and biking trails. Additional features include a Generac whole-home generator, Leaf Fitter eaves on gutters, a security system, and an oversized 2-car garage. The vacant lot next door is available for purchase for $50,000. Residents of Riverwalk enjoy exclusive access to a clubhouse with a fitness gym, sauna, pickleball and tennis courts, a large swimming pool and an event space with a full kitchen. Experience the best of Florida living in this beautifully maintained, one owner home—schedule your private showing today!
General Information
Sale Price: $525,000
Price/SqFt: $184
Status: Active
MLS#: GC528950
City: fanning springs
Post Office: fanning springs
County: Gilchrist
Subdivision: riverwalk/fanning spgs ph 02
Acres: 0.38
Bedrooms:3
Bathrooms:2 (2 full, 0 half)
House Size: 2,848 sq.ft.
Acreage: 0.38 est.
Year Built: 2008
Property Type: Single Family Residence
Style: Contemporary, Craftsman
Features & Room Sizes
Paved Road: Paved
Construction: HardiPlank Type
Exterior Misc: Garden, Irrigation System
Pool: Yes
Pool Description: Community Pool
Fireplaces: Yes
Fireplace Description: Gas, Living Room
Basement: No
Foundation : Slab
Appliances: Dishwasher, Disposal, Electric Water Heater, Range Hood, Refrigerator
Cooling: Central Air
Heating: Central
Waste: Public Sewer
Watersource: Public
Tax, Fees & Legal
Est. Summer Taxes: $0
Est. Winter Taxes: $3,941
HOA fees: 130
HOA fees Period: Monthly
Legal Description: LOT 118 RIVERWALK OF FANNING SPRINGS PHASE 2 61/485 143/481 157/324 198/565 230/356 230/ 358 246/346 249/475 2001/1727 2002/1585 2002/2673 2002/3480 2002/3776 2005/2652 2006/2399

Information provided by My Florida Regional MLS DBA Stellar MLS, Copyright 2025
All information provided is deemed reliable but is not guaranteed and should be independently verified. Participants are required to indicate on their websites that the information being provided is for consumers' personal, non-commercial use and may not be used for any purpose other than to identify prospective properties consumers may be interested in purchasing. Listing By: Denise Rosenberg of ENGEL & VOLKERS GAINESVILLE, Phone: 352-672-6325

