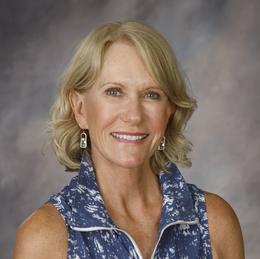$800,000 for Sale
8766 shadyside lane , land o lakes, FL 34637
| Beds 5 | Baths 5 | 3,282 Sqft | 0.26 Acres |
|
1 of 88 |
Property Description
Stunning Move-In Ready Home by West Bay – Bayshore II Floor Plan! From the moment you arrive, you’ll be captivated by the meticulously manicured landscaping & upgraded paved driveway, setting the tone for the elegance inside. Spanning 3,283 sq. ft., this impeccably maintained two-story home offers five bedrooms, five bathrooms, & an upper-level bonus room. As you step through the grand double 8-ft. doors, you’re welcomed into a stunning double foyer with soaring 11.4-ft. ceilings, 8-ft. doors throughout the main floor, & luxury vinyl plank flooring in the main living areas and bedrooms. Thoughtful design elements such as custom light fixtures, a tray ceiling with crown molding in the grand room, and plantation shutters on all windows add to the home’s refined ambiance. To the left of the foyer, a squared archway leads to two bedrooms & a full bath, featuring an upgraded vanity with quartz countertops & a tub with floor-to-ceiling subway tile. The grand foyer seamlessly flows into the heart of the home, where an open-concept design offers picturesque conservation views through 24-ft. glass pocket sliding doors, perfect for entertaining. The grand room, adorned with a tray ceiling and crown molding, opens to the dining room, which features custom chandeliers & decorative cutouts, maintaining an airy feel throughout. The highly upgraded chef’s kitchen is an entertainer’s dream, featuring an oversized island with double-sided cabinets for extra storage and stunning quartz countertops. This culinary masterpiece is equipped with upgraded GE Profile appliances, including a stainless-steel refrigerator, microwave/wall oven combo, and gas cooktop with a stainless-steel range hood. Additional highlights include 42” cabinetry, a tile backsplash, a rectangular farmhouse sink, and a corner pantry upgraded with a custom wood shelving system. An eat-in dining area with a custom chandelier completes this show-stopping space. Located off the grand room, the owner's retreat offers a serene escape, featuring a tray ceiling with crown molding, a custom ceiling fan, plantation shutters, custom drapes, & double walk-in closets. The spa-like owner’s bath boasts double sinks, quartz countertops, a large walk-in shower with floor-to-ceiling tile, a linen closet, and a private water closet. Designed for ultimate privacy, this home features a four-way split floor plan. The fourth bedroom, located near the laundry room, features plantation shutters and an upgraded ceiling fan. Just outside the bedroom is a full bathroom with quartz countertops and a tub with floor-to-ceiling subway tile. Upstairs, a spacious bonus room with upgraded carpet & padding is a perfect bonus/game room or an additional living space. The upper level also includes a fifth bedroom with double closets and a full bathroom with an upgraded vanity & quartz countertops. Step back down across the home & through the custom 24-ft.-wide sliding glass doors onto the extended covered lanai, featuring a panoramic screen enclosure, ideal setting for hosting gatherings or relaxing in the Florida sunshine. The lanai also includes an upgraded full bath, adding convenience for outdoor entertaining. The expansive .26acre, fully fenced backyard offers a blank canvas to create your dream outdoor oasis. Additional features include reclaimed water for irrigation & upgraded landscaping for exceptional curb appeal. This home is truly one of a kind—offering luxury, comfort, & functionality in an unbeatable setting.
General Information
Sale Price: $800,000
Price/SqFt: $244
Status: Active
MLS#: TB8361061
City: land o lakes
Post Office: land o lakes
Schools: land o' lakes high-po
County: Pasco
Subdivision: connerton vlg 2 phs 1a 2a pcl
Acres: 0.26
Bedrooms:5
Bathrooms:5 (5 full, 0 half)
House Size: 3,282 sq.ft.
Acreage: 0.26 est.
Year Built: 2022
Property Type: Single Family Residence
Style:
Features & Room Sizes
Paved Road: Asphalt
Construction: Block, Stucco, Wood Frame
Exterior Misc: Irrigation System, Sliding Doors
Pool: Yes
Pool Description: Community Pool
Basement: No
Foundation : Slab
Appliances: Built-In Oven, Cooktop, Dishwasher, Disposal, Microwave, Water Filtration System, Water Softener
Cooling: Central Air
Heating: Central
Waste: Public Sewer
Watersource: Public
Tax, Fees & Legal
Est. Summer Taxes: $0
Est. Winter Taxes: $12,284
HOA fees: 261
HOA fees Period: Quarterly
Legal Description: CONNERTON VILLAGE TWO PARCEL 218 PHASES 1A & 2A PB 78 PG 012 BLOCK 52 LOT 4

Information provided by My Florida Regional MLS DBA Stellar MLS, Copyright 2025
All information provided is deemed reliable but is not guaranteed and should be independently verified. Participants are required to indicate on their websites that the information being provided is for consumers' personal, non-commercial use and may not be used for any purpose other than to identify prospective properties consumers may be interested in purchasing. Listing By: Susan Najar of CHARLES RUTENBERG REALTY INC, Phone: 727-538-9200

