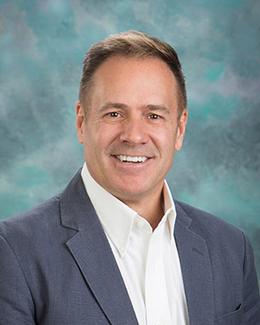$3,300,000 for Sale
4313 w beachway drive , tampa, FL 33609
| Beds 6 | Baths 5 | 5,327 Sqft | 0.27 Acres |
|
1 of 48 |
Property Description
Welcome Home to 4313 W Beachway Drive. This luxurious BLOCK ON BLOCK construction home is located in the desirable Beach Park. Posh designer touches separate it from others: 10' ceilings on both floors, 380 BOTTLE WINE CELLAR, custom decorative woodwork. The gourmet kitchen will please the most discerning chef with WOLF/SUB-ZERO appliances and TWO Bosch DISHWASHERS, pot filler. An enormous 1st FLOOR BEDROOM w/ensuite bath has an additional entrance/exit from the side of the house could be an in-law suite. Enjoy the SALTWATER POOL & OVERSIZED BACKYARD while entertaining year round on the 750 sqft lanai with retractable PHANTOM SCREENS. The lanai is equipped with fireplace & multiple dining/seating areas next to the OUTDOOR KITCHEN. Upstairs through double doors is the Master Suite with sitting area that offers a grand view of the 2nd floor screened-in balcony overlooking the pool. The spacious master bath has dual vanities, his & her wardrobe, and water closets. The second floor also includes 3 additional bedrooms, a laundry room, and a 24’ x 19’ BONUS ROOM with en-suite bathroom ready to be your media room/playroom/man cave, or SIXTH bedroom. (6th bedroom per tax records.) Take advantage of the additional 750 sqft of screened in outdoor living space on the second floor balcony. All the "extras" included: Osmosis Drinking system, Plantation Shutters, Custom Wood Closets. Feel secure with the home’s video security system and a Generac whole house generator, 2 HVAC's (2019), Tankless Water Heater (2017), Water Softener (2018), Roof (2022), Minutes to TGH, International Mall, Westshore, Downtown, Airport, Beaches, and Tampa Stadium.
General Information
Sale Price: $3,300,000
Price/SqFt: $619
Status: Active
MLS#: TB8387447
City: tampa
Post Office: tampa
Schools: plant-hb
County: Hillsborough
Subdivision: beach way sub 3
Acres: 0.27
Bedrooms:6
Bathrooms:5 (5 full, 0 half)
House Size: 5,327 sq.ft.
Acreage: 0.27 est.
Year Built: 2003
Property Type: Single Family Residence
Style: Mediterranean
Features & Room Sizes
Paved Road: Asphalt
Construction: Block
Exterior Misc: Balcony, French Doors, Irrigation System, Lighting, Outdoor Grill, Outdoor Kitchen, Rain Gutters
Pool: Yes
Pool Description: In Ground, Salt Water
Fireplaces: Yes
Fireplace Description: Gas, Living Room, Other Room, Outside
Basement: No
Foundation : Slab
Appliances: Built-In Oven, Cooktop, Dishwasher, Disposal, Dryer, Exhaust Fan, Freezer, Ice Maker, Kitchen Reverse Osmosis System, Range Hood, Refrigerator, Tankless Water Heater, Washer, Water Softener
Cooling: Central Air
Heating: Central
Waste: Public Sewer
Watersource: Private
Tax, Fees & Legal
Est. Summer Taxes: $0
Est. Winter Taxes: $31,884
Legal Description: BEACH WAY SUBDIVISION NO 3 LOT 7

Information provided by My Florida Regional MLS DBA Stellar MLS, Copyright 2025
All information provided is deemed reliable but is not guaranteed and should be independently verified. Participants are required to indicate on their websites that the information being provided is for consumers' personal, non-commercial use and may not be used for any purpose other than to identify prospective properties consumers may be interested in purchasing. Listing By: Heather Kuipers of KELLER WILLIAMS TAMPA CENTRAL, Phone: 813-865-0700

