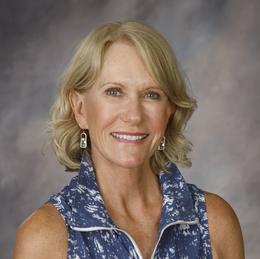$1,175,000 for Sale
3426 boardroom trail , the villages, FL 32163
| Beds 3 | Baths 2 | 2,355 Sqft | 0.23 Acres |
|
1 of 30 |
Property Description
RESORT STYLE LIVING right in your own backyard Paradise - MAGNIFICENT VIEWS of Pond & Volusia Executive Golf Course!! There are no homes in sight ONLY VIEWS (and there's no golf cart path behind the home). The EXPANDED LANAI has been created for Entertainment and Enjoying the Ideal FLORIDA LIFESTYLE - SUMMER KITCHEN, DINING & LIVING AREA, SALT WATER POOL (both Solar & Gas Heat) including Waterfall Feature and shallow-end seating with umbrella and table. This Popular Expanded LAUREL OAK Model Features an Extra Large 2 Car + Golf Cart Garage (28.1 x 28.4). Lovely Diagonal TILE Floors greet you as you enter the home with a HUGE OPEN FLOOR PLAN and DOUBLE STACKING SLIDING GLASS DOORS showcasing the AMAZING VIEW leading out to the POOL & OUTDOOR LIVING AREA. The Kitchen has Granite Countertops & Center Island, Pantry Closet, DOUBLE WALL OVENS, Under Cabinet Lighting & more. The home has both a Breakfast Nook and Formal Dining area. The Primary Suite features walk-in closet, double vanities, and a LARGE ROMAN SHOWER. Two spacious Guest Bedrooms, both with double door closets and cozy carpet, share a 2nd bathroom featuring a tiled walk-in shower, and a granite countertop vanity. Large Laundry Room with Desk, Extra Cabinets and Utility Sink is conveniently located between the kitchen and garage. The Village of LaBelle features all the recreational activities you would expect, surrounded by golf, shopping and dining at its best! The neighborhood pool greets you as you enter, and several others are close by. The beautiful Rohan Regional Recreational Center awaits to the south along Morse Boulevard, with softball and air gun facilities conveniently located just across the street. Belle Glade Country Club offers a unique dining experience and scenic golf. For everyday shopping needs, the Colony Shopping Plaza is just across 466A!
General Information
Sale Price: $1,175,000
Price/SqFt: $499
Status: Active
MLS#: G5093431
City: the villages
Post Office: the villages
County: Sumter
Subdivision: the villages
Acres: 0.23
Bedrooms:3
Bathrooms:2 (2 full, 0 half)
House Size: 2,355 sq.ft.
Acreage: 0.23 est.
Year Built: 2015
Property Type: Single Family Residence
Style:
Features & Room Sizes
Paved Road: Paved
Construction: Block, Stucco
Exterior Misc: Irrigation System, Outdoor Kitchen, Sliding Doors
Pool: Yes
Pool Description: Heated, Salt Water, Solar Heat
Basement: No
Foundation : Slab
Appliances: Built-In Oven, Cooktop, Dishwasher, Disposal, Dryer, Microwave, Refrigerator, Washer
Cooling: Central Air
Heating: Central
Waste: Public Sewer
Watersource: Public
Tax, Fees & Legal
Est. Summer Taxes: $0
Est. Winter Taxes: $4,753
Legal Description: LOT 16 THE VILLAGES OF SUMTER UNIT NO. 183 PB 15 PGS 28-28E

Information provided by My Florida Regional MLS DBA Stellar MLS, Copyright 2025
All information provided is deemed reliable but is not guaranteed and should be independently verified. Participants are required to indicate on their websites that the information being provided is for consumers' personal, non-commercial use and may not be used for any purpose other than to identify prospective properties consumers may be interested in purchasing. Listing By: Kim Coffer of NEXTHOME SALLY LOVE REAL ESTATE, Phone: 352-399-2010

