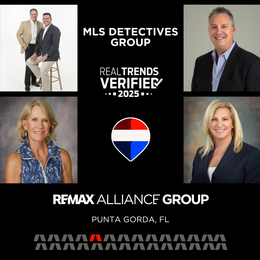$995,000 for Sale
253 glen abbey lane , debary, FL 32713
| Beds 5 | Baths 5 | 4,016 Sqft | 0.46 Acres |
|
1 of 94 |
Property Description
This is the Glen Abbey home you have been waiting for! 4000+ sq ft, ½ acre lot, 5 bedrooms plus office, 3 car garage, and a stunning new pool. When you enter this spacious home, you will love the high ceilings, large formal LR & DR, then to the Family Room and Kitchen (with a large walk-in pantry) featuring 42-inch cabinets w/ crown molding, and brand-new High End smart GE Café appliances with beautiful views of the pool and yard. The Sparkling saltwater pool with dark lagoon finish and paver deck will entice you for a swim, sit in the heated spa, or just relax poolside in the privacy of your fully fenced yard, there is even a ½ bath right on the porch. The Primary suite is enormous with a bathroom featuring a walk-in shower -with 2 shower heads – a jetted tub, and dual walk-in closets. Next door to this suite is the large office (or home gym). There are 2 additional bedrooms on this floor with a Jack & Jill bathroom. Heading upstairs from the Family Room you will find the oversize Bonus/Media/Game room with a balcony overlooking the pool. Also on the second floor are 2 more ample bedrooms – both with walk-in closets - with a bathroom between. The 3-car garage has a double door opening to the courtyard, and a single door opening to the side with a newly installed long paver driveway – plenty of parking for everyone. This home has been meticulously maintained, new roof in 2023, recently painted inside and out, new high end plush carpet in all the bedrooms, and new luxury lighting inside and out. This home is close to shopping, medical, golf Course, as well as convenient to the interstate. This is home is truly move-in ready, the only thing missing is you!
General Information
Sale Price: $995,000
Price/SqFt: $248
Status: Active
MLS#: V4945059
City: debary
Post Office: debary
Schools: university high school-vol
County: Volusia
Subdivision: glen abbey unit 05
Acres: 0.46
Lot Dimensions: 103 x 195
Bedrooms:5
Bathrooms:5 (3 full, 2 half)
House Size: 4,016 sq.ft.
Acreage: 0.46 est.
Year Built: 2007
Property Type: Single Family Residence
Style: Contemporary
Features & Room Sizes
Paved Road: Paved, Asphalt
Construction: Block, Stucco
Exterior Misc: Balcony, Irrigation System, Lighting, Outdoor Shower, Rain Gutters, Sidewalk, Sliding Doors, Sprinkler Metered
Pool: Yes
Pool Description: Gunite, In Ground, Lighting, Pool Alarm, Salt Water
Basement: No
Foundation : Slab
Appliances: Dishwasher, Disposal, Dryer, Gas Water Heater, Microwave, Refrigerator, Washer
Cooling: Central Air
Heating: Central, Electric
Waste: Public Sewer
Watersource: Public
Tax, Fees & Legal
Est. Summer Taxes: $0
Est. Winter Taxes: $9,699
HOA fees: 200
HOA fees Period: Annually
Legal Description: LOT 26 GLEN ABBEY UNIT 5 MB 52 PGS 111-114 INC PER OR 5742 PG 2870 PER OR 5742 PG 2872 PER OR 8539 PG 3986

Information provided by My Florida Regional MLS DBA Stellar MLS, Copyright 2025
All information provided is deemed reliable but is not guaranteed and should be independently verified. Participants are required to indicate on their websites that the information being provided is for consumers' personal, non-commercial use and may not be used for any purpose other than to identify prospective properties consumers may be interested in purchasing. Listing By: John MacFarlane of NEXTHOME REALTY PROS, Phone: 386-668-2626

