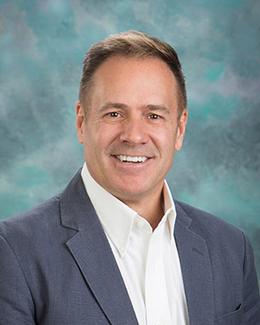$474,999 for Sale
2225 e welch road , apopka, FL 32712
| Beds 6 | Baths 4 | 1,389 Sqft | 0.30 Acres |
|
1 of 45 |
Property Description
Endless Possibilities in Apopka! Welcome to 2225 E Welch Rd—a truly unique multi-unit property designed with style, functionality, and flexibility in mind. Featuring a cohesive design theme throughout, this one-of-a-kind property offers a main residence plus two separate ADUs (Accessory Dwelling Units), perfect for multi-generational living or income-producing opportunities. The main home offers 3 bedrooms and 2 bathrooms, highlighted by a stunning kitchen with a large waterfall island, brand new stainless steel appliances, and sleek wood-look vinyl flooring. The bathrooms showcase modern ceramic tile, a spacious walk-in shower, and the entire home has been freshly painted inside and out. Comfort is key with a central HVAC system serving the main unit. The detached garage has been fully converted into a stylish 2 bedroom, 1 bathroom unit, complete with its own kitchenette, stone countertops, stainless steel appliances, and matching flooring and tile to maintain a consistent, upscale look. A third living space rounds out the property—a 1 bedroom, 1 bathroom unit also outfitted with its own kitchenette, wood-look vinyl flooring, stone countertops, and the same modern finishes found throughout. Whether you're looking to house extended family, create a next-gen living setup, or generate full or partial rental income, this property offers the flexibility to make it happen. A rare find with incredible potential—don’t miss your chance to explore all that this gem has to offer!
General Information
Sale Price: $474,999
Price/SqFt: $342
Status: Active
MLS#: O6296612
City: apopka
Post Office: apopka
Schools: apopka high
County: Orange
Subdivision: acreage and unrec
Acres: 0.3
Bedrooms:6
Bathrooms:4 (4 full, 0 half)
House Size: 1,389 sq.ft.
Acreage: 0.3 est.
Year Built: 1967
Property Type: Single Family Residence
Style:
Features & Room Sizes
Paved Road: Asphalt, Dirt, Gravel
Garage: No
Construction: Block, Concrete
Exterior Misc: Other
Basement: No
Foundation : Slab
Appliances: Dishwasher, Microwave, Range, Refrigerator
Cooling: Central Air, Mini-Split Unit(s)
Heating: Central, Wall Units / Window Unit
Waste: Septic Tank
Watersource: Well
Tax, Fees & Legal
Est. Summer Taxes: $0
Est. Winter Taxes: $3,288
Legal Description: BEG 792.7 FT N & 789.84 FT W OF SE COR OF SE1/4 OF NW1/4 RUN W 129.92 FT N 100 FT E 129.92 FT S 100 FT TO POB IN SEC 36-20-28 & BEG AT THE INTERSECTION OF THES LINE OF SWEETWATER PARK VILLAGE PB20/80 & THE W LINE OF THE E 100 FT OF THE W329.92 FT OF THE E 1019.76 FT OF SEC 36-20-28 TH S88-44-45E 15 FT TH S00-49-02W54.63 FT TH N88-57-19E 15 FT TH N00-49-02E 54.68 FT TO POB

Information provided by My Florida Regional MLS DBA Stellar MLS, Copyright 2025
All information provided is deemed reliable but is not guaranteed and should be independently verified. Participants are required to indicate on their websites that the information being provided is for consumers' personal, non-commercial use and may not be used for any purpose other than to identify prospective properties consumers may be interested in purchasing. Listing By: Samuel Maduro of LEGENDS REAL ESTATE PROFESSIONALS, INC, Phone: 407-801-9131

