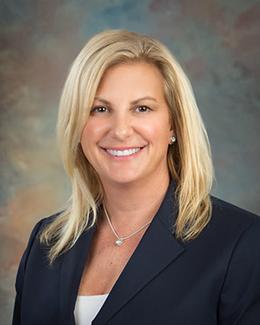$3,499,999 for Sale
1761 legion drive , winter park, FL 32789
| Beds 5 | Baths 6 | 4,955 Sqft | 0.39 Acres |
|
1 of 44 |
Property Description
One of the most coveted neighborhoods in all of Winter Park! This custom-built 5-bedroom, 5.5-bath residence was completed in 2017 and first sold in 2018. Lovingly maintained by the original owner and elevated with high-end designer finishes, the home showcases the impeccable vision of renowned designer Ted Maines, who reimagined much of the interior with timeless sophistication. Perfectly positioned on a prime over-sized corner lot, the home blends transitional architecture with modern elegance. Sunlight fills the open layout through expansive sliding doors, creating effortless indoor-outdoor flow. The main living area seamlessly connects a formal living room and spacious dining area to the gourmet kitchen, complete with custom cabinetry, Carrara marble surfaces, and Sub-Zero and Wolf appliances. A cozy family room with fireplace provides a relaxed yet stylish gathering space. The private downstairs primary suite opens directly to the lanai, saltwater pool and features a spa-style bath. A secondary ground floor bedroom is perfect for guests or multigenerational living. Upstairs, enjoy a spacious loft with custom bar, leading to a versatile media room. Three additional en-suite bedrooms complete the second level. Recent enhancements include a full-house generator, a newly added semi-circular driveway that enhances curb appeal and functionality, and three newer A/C units with re-engineered, high-efficiency ductwork to ensure optimal climate control throughout the home. The outdoor living space is equally impressive, offering a saltwater heated pool and spa with cascading waterfall, elegant stone decking, ambient lighting, and a covered summer kitchen—ideal for year-round entertaining. A rare 3-car garage completes this exceptional home. All just moments from the shops, dining, and charm of downtown Winter Park.
General Information
Sale Price: $3,499,999
Price/SqFt: $706
Status: Active
MLS#: O6302616
City: winter park
Post Office: winter park
Schools: winter park high
County: Orange
Subdivision: green oaks rep 02
Acres: 0.39
Bedrooms:5
Bathrooms:6 (5 full, 1 half)
House Size: 4,955 sq.ft.
Acreage: 0.39 est.
Year Built: 2017
Property Type: Single Family Residence
Style: Contemporary
Features & Room Sizes
Paved Road: Asphalt
Construction: Block, Stucco
Exterior Misc: Outdoor Grill, Outdoor Kitchen
Pool: Yes
Pool Description: Heated, In Ground, Salt Water, Screen Enclosure
Fireplaces: Yes
Fireplace Description: Electric
Basement: No
Foundation : Slab
Appliances: Bar Fridge, Built-In Oven, Cooktop, Dishwasher, Disposal, Dryer, Freezer, Gas Water Heater, Ice Maker, Microwave, Refrigerator, Solar Hot Water, Solar Hot Water Owned, Washer
Cooling: Central Air, Zoned
Heating: Central
Waste: Public Sewer
Watersource: Public
Tax, Fees & Legal
Est. Summer Taxes: $0
Est. Winter Taxes: $22,139
Legal Description: GREEN OAKS SECOND REPLAT Q/96 THE E 128.35 FT OF N 141.5 FT OF LOT 13

Information provided by My Florida Regional MLS DBA Stellar MLS, Copyright 2025
All information provided is deemed reliable but is not guaranteed and should be independently verified. Participants are required to indicate on their websites that the information being provided is for consumers' personal, non-commercial use and may not be used for any purpose other than to identify prospective properties consumers may be interested in purchasing. Listing By: Kelly Price of KELLY PRICE & COMPANY LLC, Phone: 407-645-4321

