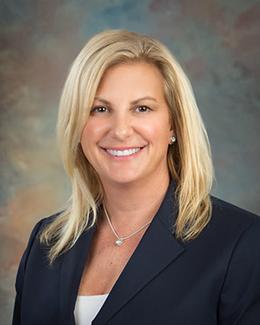$574,900 for Sale
169 mallard lane , daytona beach, FL 32119
| Beds 3 | Baths 3 | 2,700 Sqft | 0.43 Acres |
|
1 of 43 |
Property Description
Welcome to this exceptional custom-built brick estate home at the end of a peaceful cul-de-sac in a prestigious gated community with 24-hour security. Nestled on nearly half an acre, this stunning home offers breathtaking panoramic views of the serene canal and golf course, where wildlife and natural beauty create an unparalleled backdrop. Step inside and prepare to be wowed! The NEWLY REFRESHED chef's kitchen is truly the heart of the home, NOW featuring brand-new GRANITE COUNTERTOPS, fresh paint (yes, the WALLPAPER IS GONE!), a spacious island, a breakfast bar, and double ovens—a dream setup for any culinary enthusiast. This spacious three-bedroom, two-and-a-half-bath home boasts a thoughtfully designed open layout with unique architectural details and high-end finishes throughout. Gorgeous acacia wood flooring, custom built-ins and California Closets in both the pantry and primary suite add an extra layer of elegance and functionality. The tranquil den, adorned with custom-built bookshelves, offers the perfect retreat for relaxation or a sophisticated home office.Need extra storage? A climate-controlled attic space provides convenient, easily accessible room for holiday décor, seasonal wardrobe changes, and more.Outside, the screened-in pool invites you to unwind in your private outdoor oasis, while an enclosed brick pump house and an oversized two-car garage with additional storage ensure everything has its place. For added peace of mind, storm shutters are in place, making this home as secure as it is stunning.A rare blend of luxury, charm, and modern updates, this one-of-a-kind property is ready to welcome you home. Schedule your private tour today and experience it for yourself! All information deemed to be accurate but not guaranteed.
General Information
Sale Price: $574,900
Price/SqFt: $213
Status: Active
MLS#: O6306523
City: daytona beach
Post Office: daytona beach
Schools: atlantic high
County: Volusia
Subdivision: pelican bay ph 03 un 11
Acres: 0.43
Bedrooms:3
Bathrooms:3 (2 full, 1 half)
House Size: 2,700 sq.ft.
Acreage: 0.43 est.
Year Built: 1987
Property Type: Single Family Residence
Style: Ranch
Features & Room Sizes
Paved Road: Concrete
Construction: Brick
Exterior Misc: Hurricane Shutters, Rain Gutters
Pool: Yes
Pool Description: Heated, In Ground
Fireplace Description: Family Room, Wood Burning
Basement: No
Foundation : Concrete Perimeter, Slab
Appliances: Built-In Oven, Cooktop, Dishwasher, Refrigerator
Cooling: Central Air
Heating: Central
Waste: Public Sewer
Watersource: Public
Tax, Fees & Legal
Est. Summer Taxes: $0
Est. Winter Taxes: $4,167
HOA fees: 900
HOA fees Period: Annually
Legal Description: LOT 154 PELICAN BAY PHASE III UNIT 2 MB 37 PGS 50-55 INC PER OR 4839 PG 3488 PER OR 6741 PG 2378 PER OR 7167 PG 1032

Information provided by My Florida Regional MLS DBA Stellar MLS, Copyright 2025
All information provided is deemed reliable but is not guaranteed and should be independently verified. Participants are required to indicate on their websites that the information being provided is for consumers' personal, non-commercial use and may not be used for any purpose other than to identify prospective properties consumers may be interested in purchasing. Listing By: Michelle Viana of OCEANS LUXURY REALTY FULL SVC, Phone: 386-236-3700

