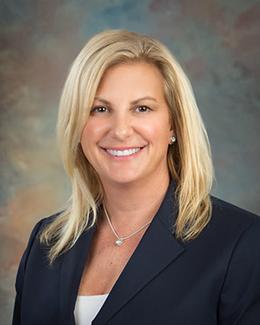$689,000 for Sale
1225 hollow pine drive , oviedo, FL 32765
| Beds 4 | Baths 4 | 3,019 Sqft | 0.22 Acres |
|
1 of 44 |
Property Description
Welcome to 1225 Hollow Pine Dr! Nestled in the sought after Tuska Ridge community, this gorgeous two-story residence offers the perfect blend of elegance and comfort. As you step through the front doors, you’re greeted by a GRAND FOYER with a striking staircase and SOARING CEILINGS. With 4 spacious bedrooms and 3.5 bathrooms, this home provides ample space for both relaxation and entertaining. The open-concept design flows seamlessly from the inviting living areas to the chef-inspired kitchen, which boasts modern finishes including GRANITE COUNTERTOPS, a TILE BACKSPLASH and UPDATED CABINETRY. Step out onto the inviting SCREENED-IN PATIO overlooking the EXPANSIVE BACKYARD with beautiful CONSERVATION VIEWS. Whether you’re hosting a summer barbecue or sipping coffee on the patio, the outdoor space offers the perfect backdrop for any occasion. *ROOF 2018* Additional highlights include large windows throughout that flood the home with natural light, a WOOD BURNING FIREPLACE in the living room and a SPACIOUS LOFT on the second floor. Need a quiet space to work or focus? The PRIVATE OFFICE offers a peaceful retreat, ideal for remote work, study, or simply unwinding. The primary bedroom is conveniently located on the first floor and features a spacious en-suite with a glass shower, large soaking tub and WALK-IN CLOSET. Located in a sought-after neighborhood close to top-rated schools, dining, shopping, and recreational options, this home offers the best of both convenience and luxury living. Don’t miss out on this opportunity to make this stunning home yours. Schedule your private showing today!
General Information
Sale Price: $689,000
Price/SqFt: $228
Status: Active
MLS#: O6320172
City: oviedo
Post Office: oviedo
County: Seminole
Subdivision: tuska ridge unit 2
Acres: 0.22
Bedrooms:4
Bathrooms:4 (3 full, 1 half)
House Size: 3,019 sq.ft.
Acreage: 0.22 est.
Year Built: 1990
Property Type: Single Family Residence
Style:
Features & Room Sizes
Paved Road: Paved
Construction: Block, Stucco, Wood Frame
Exterior Misc: Irrigation System, Lighting, Private Mailbox, Sidewalk, Sliding Doors
Fireplaces: Yes
Fireplace Description: Living Room, Wood Burning
Basement: No
Foundation : Slab
Appliances: Cooktop, Dishwasher, Disposal, Dryer, Electric Water Heater, Microwave, Refrigerator, Washer
Cooling: Central Air
Heating: Central
Waste: Public Sewer
Watersource: Public
Tax, Fees & Legal
Est. Summer Taxes: $0
Est. Winter Taxes: $3,582
HOA fees: 115
HOA fees Period: Quarterly
Legal Description: LOT 35 BLK A TUSKA RIDGE UNIT 2 PB 40 PGS 66 TO 68

Information provided by My Florida Regional MLS DBA Stellar MLS, Copyright 2025
All information provided is deemed reliable but is not guaranteed and should be independently verified. Participants are required to indicate on their websites that the information being provided is for consumers' personal, non-commercial use and may not be used for any purpose other than to identify prospective properties consumers may be interested in purchasing. Listing By: Alayna Phillips of EXP REALTY LLC, Phone: 888-883-8509

