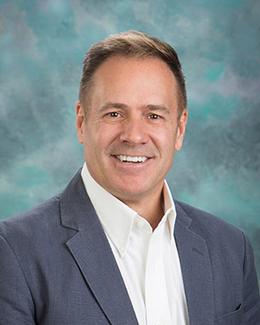$2,350,000 for Sale
116 trinitaria , san juan, FL 00927
| Beds 5 | Baths 6 | 4,813 Sqft | 0.23 Acres |
|
1 of 72 |
Property Description
**Discover this stunning residence completed in 2014, located in the luxury Santa Maria neighborhood. This exquisite property offers approximately 6,000 square feet of elegance, comfort, and cutting-edge technology—perfect for those seeking a spacious, modern home with luxurious details. Not subject to appraisal, but you are welcome to present a proposal.** **Top Features and Amenities:** 1. **Flexible Two-Level Living:** * **First Floor:** Incredibly spacious layout with all essential living areas conveniently located on the main floor. * **Second Floor:with stairs inside the house but with a outdoor door too.** Includes 2 large bedrooms, a kitchen, two outdoor terraces and one covered terrace, living room, and dining area—perfect for guests or multi-generational living, offering complete privacy. 2. **Dream Main Suite (Approx. 1,100 sq ft):** * Expansive bedroom * Dual walk-in closets * Luxurious, newly renovated bathroom with: * Floor-to-ceiling marble walls * Dual showers * Separate vanity area * Indirect lighting and custom ceiling finishes * Fully air-conditioned for year-round comfort 3. **High-End Italian Kitchen:** * Designed by the famous **Pedini** brand * Modern, stylish, and functional—ideal for chefs and food lovers 4. **Entertainment & Outdoor Living:** * Beautiful swimming pool perfectly positioned for sunny days * Expansive terrace and outdoor patio for dining, lounging, or entertaining * Seamless indoor-outdoor flow, ideal for gatherings or relaxing mornings 5. **Custom Wine Cellar & Game Room:** * Over 900-bottle capacity wine cellar * Integrated into a stylish multi-functional room for leisure and entertainment * Perfect for wine tastings, game nights, or relaxing in a refined setting 6. **Smart Home Technology:** * **Control 4 system** with smart lighting * 13-zone audio system * 90-inch cinema screen with integrated speakers in basement man cave * HD surveillance cameras & intercom * Upgradeable to include blinds, garage doors, and more 7. **Energy Efficiency & Backup Power:** * **44 solar panels** (250W each): * 25 connected to a **Tesla Powerwall** for essential appliances and A/C in wine cellar and basement * 18 feed into the grid to reduce nighttime energy costs *20kW generator** with manual/automatic control for full-house backup, including high-consumption systems **And More.. **This is more than a home—it’s a lifestyle.** Schedule your private tour today and experience unmatched elegance, privacy, and functionality in one of the city’s most sought-after neighborhoods.
General Information
Sale Price: $2,350,000
Price/SqFt: $488
Status: Active
MLS#: PR9113090
City: san juan
Post Office: san juan
County: San Juan
Subdivision: santa maria
Acres: 0.23
Bedrooms:5
Bathrooms:6 (5 full, 1 half)
House Size: 4,813 sq.ft.
Acreage: 0.23 est.
Year Built: 2014
Property Type: Single Family Residence
Style: Custom
Features & Room Sizes
Paved Road: Concrete
Construction: Cement Siding, Concrete
Exterior Misc: Garden
Pool: Yes
Pool Description: In Ground
Basement: No
Foundation : Concrete Perimeter
Appliances: Bar Fridge, Convection Oven, Cooktop, Dishwasher, Disposal, Dryer, Electric Water Heater, Freezer, Ice Maker, Indoor Grill, Microwave, Other, Range, Range Hood, Refrigerator, Washer, Wine Refrigerator
Cooling: Central Air, Mini-Split Unit(s)
Heating: Solar, Wall Units / Window Unit
Waste: Public Sewer
Watersource: Public
Tax, Fees & Legal
Est. Summer Taxes: $0
HOA fees: 238
HOA fees Period: Monthly

Information provided by My Florida Regional MLS DBA Stellar MLS, Copyright 2025
All information provided is deemed reliable but is not guaranteed and should be independently verified. Participants are required to indicate on their websites that the information being provided is for consumers' personal, non-commercial use and may not be used for any purpose other than to identify prospective properties consumers may be interested in purchasing. Listing By: Glenda Robles of GLENDA ROBLES, Phone: 787-644-5536

