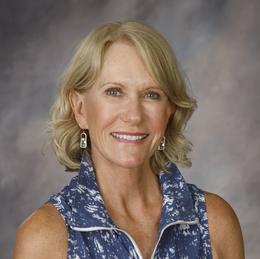$205,000 for Sale
1109 pine ridge circle #C1, tarpon springs, FL 34688
| Beds 2 | Baths 2 | 964 Sqft |
|
1 of 51 |
Property Description
Exceptional value with stunning water views in the heart of East Lake! Welcome to Pine Ridge at Lake Tarpon Village One, a sought-after East Lake Corridor community offering scenic tranquility and modern convenience. This immaculate first-floor condominium boasts serene pond views from every window and a thoughtfully designed layout for comfortable Florida living. Go out onto the enclosed porch featuring real screened windows—a spot to relax and enjoy the peaceful water views year-round. Inside, you’ll find two generously sized bedrooms and two full baths, along with a spacious laundry and utility room for added convenience. The oversized primary suite features a walk-in closet with a custom shelving system and a private en-suite bath, while the guest bedroom easily accommodates a king-size bed and offers double closets. The ALL-AGES community of Pine Ridge offers a clubhouse, heated pool and jacuzzi, tennis courts, and assigned parking. Sorry, no motorcycles or commercial trucks allowed. Low quarterly condo fees include water, trash, cable, escrow reserves, and exterior maintenance. Note to investors: you must own for 2 years before leasing. All measurements are approximate. Milestone Inspection done and flood zone X. Schedule your showing today and see this gem for yourself! Centrally near everything you need—just 30 minutes to Tampa International Airport, 20 minutes to the beach and 15 minutes to shopping at Countryside Mall. You’re also close to top-rated schools, healthcare, local dining and vibrant culture of Tarpon Springs. Discover comfort, convenience and captivating water views at an unbeatable value. No flood insurance required.
General Information
Sale Price: $205,000
Price/SqFt: $213
Status: Active
MLS#: TB8391642
City: tarpon springs
Post Office: tarpon springs
Schools: east lake high-pn
County: Pinellas
Subdivision: pine ridge at lake tarpon village
Acres: 0
Bedrooms:2
Bathrooms:2 (2 full, 0 half)
House Size: 964 sq.ft.
Acreage:
Year Built: 1984
Property Type: Condominium
Style: Traditional
Features & Room Sizes
Paved Road: Asphalt
Garage: No
Construction: Block
Exterior Misc: Irrigation System, Lighting, Outdoor Grill, Outdoor Shower, Private Mailbox, Sidewalk, Sliding Doors, Tennis Court(s)
Pool: Yes
Pool Description: Gunite, Heated, Lap, Lighting, Outside Bath Access
Basement: No
Foundation : Slab
Appliances: Disposal, Electric Water Heater
Cooling: Central Air
Heating: Electric, Heat Pump
Waste: Public Sewer
Watersource: Public
Tax, Fees & Legal
Est. Summer Taxes: $0
Est. Winter Taxes: $2,986
HOA fees: 1112.41
HOA fees Period: Quarterly
Legal Description: PINE RIDGE AT LAKE TARPON VILLAGE I-#2 CONDO PHASE I BLDG 103, UNIT C1

Information provided by My Florida Regional MLS DBA Stellar MLS, Copyright 2025
All information provided is deemed reliable but is not guaranteed and should be independently verified. Participants are required to indicate on their websites that the information being provided is for consumers' personal, non-commercial use and may not be used for any purpose other than to identify prospective properties consumers may be interested in purchasing. Listing By: Jennifer Russell of CHARLES RUTENBERG REALTY INC, Phone: 727-538-9200

